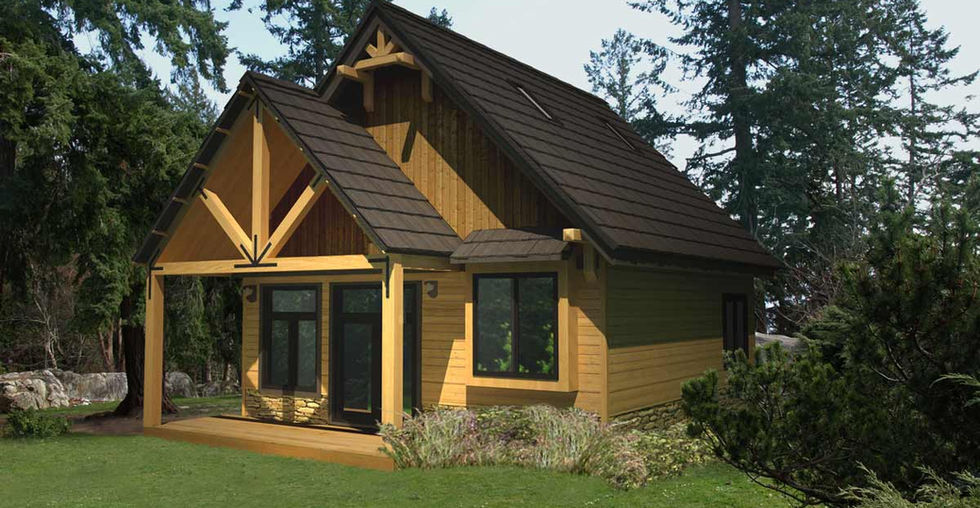top of page


Property Description
The Cardinal home design is the quintessential cozy cabin. The floor plan of this cedar home can be easily customized
Contact Us
CHILSON CONSTRUCTION
909-534-9101
Home Information (sq ft)
Main Floor
Upper Floor
Lower Floor
576
349
-
Total Living Area
925
Garage
Total Finished Area
-
925
Home Dimensions (sq ft)
Width
24
Depth
30
Covered Entry/ Porch
91
Balcony/Deck
-
Total Area
1016
Roof and Ceiling Information
Roof Type
- Single Ridge Beam with Vaulted Ceilings (Beam size as per Plan)
Ceiling Height
- 8' Main Floor Ceilings
- Vaulted/Raised Ceilings on Main Floor
- Vaulted/ Raised Ceilings on Upper Floor
Floor Plans

bottom of page






